From Lew Wallace High School History Wiki
These are copies of the original 1930 blueprints for the main building of Lew Wallace. See The History of the Lew Wallace School for more information on the building and evolution of Lew Wallace.
Ground floor plan
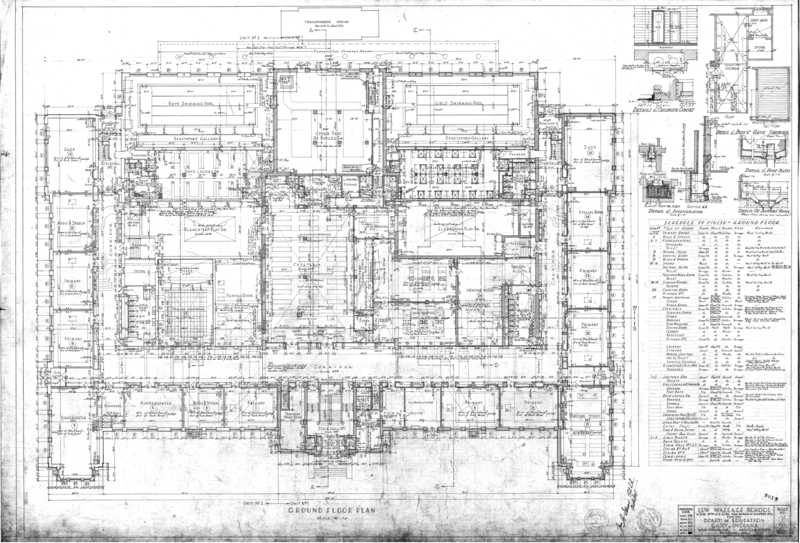
Download hi-res PDF
First floor plan
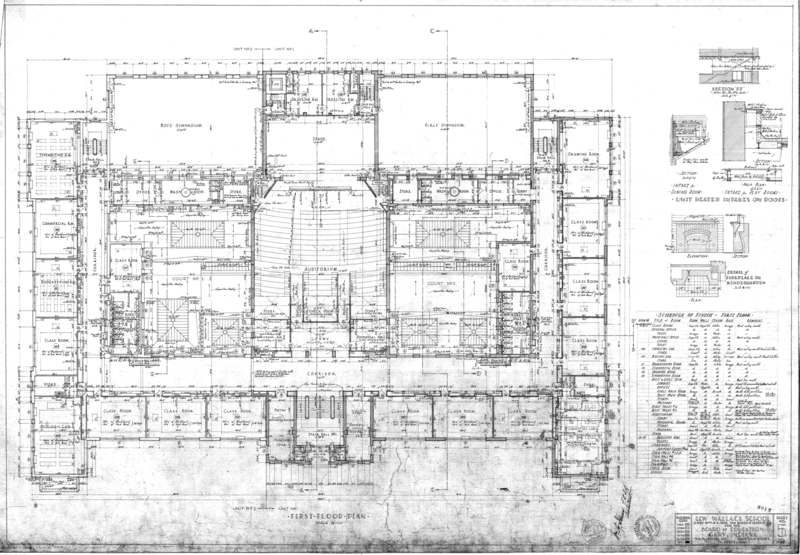
Download hi-res PDF
Second floor plan
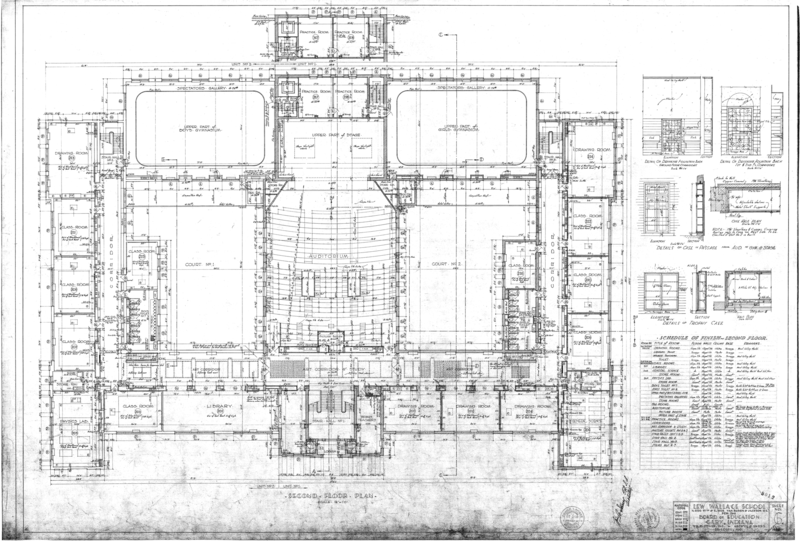
Download hi-res PDF
Basement floor plan
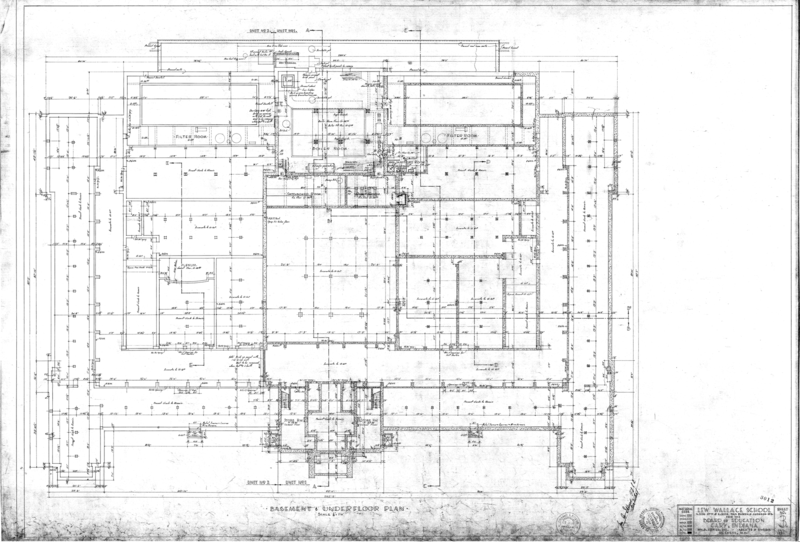
Download hi-res PDF
Foundation plan
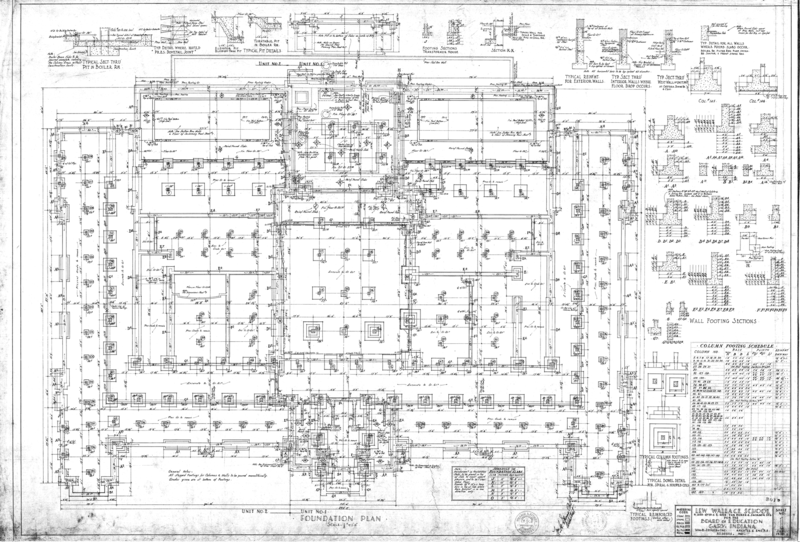
Download hi-res PDF
East and west elevations, window details
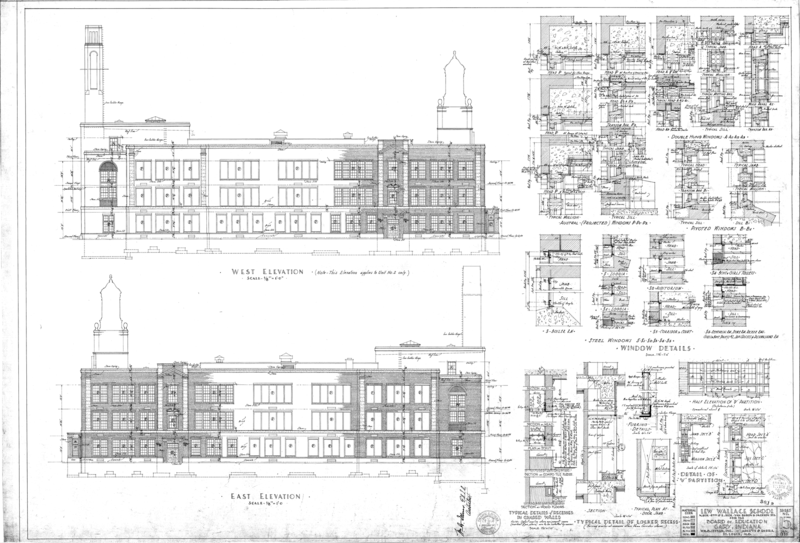
Download hi-res PDF
North and south elevations
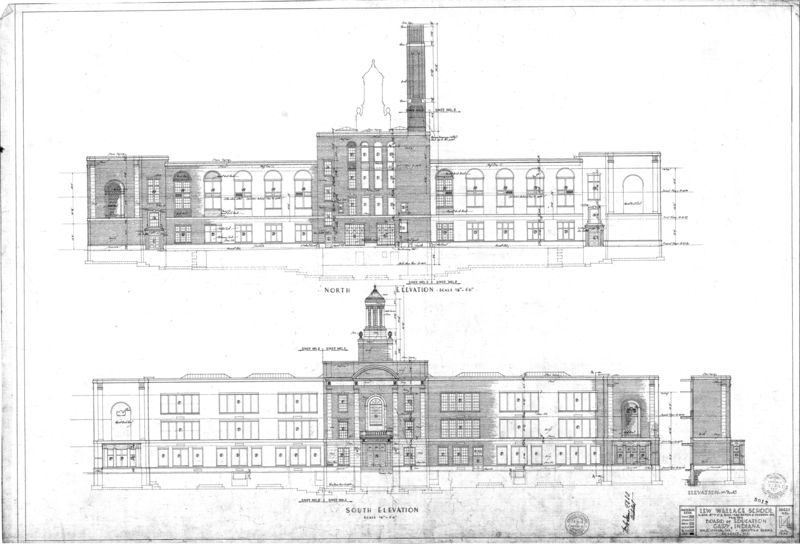
Download hi-res PDF
West elevation and sections
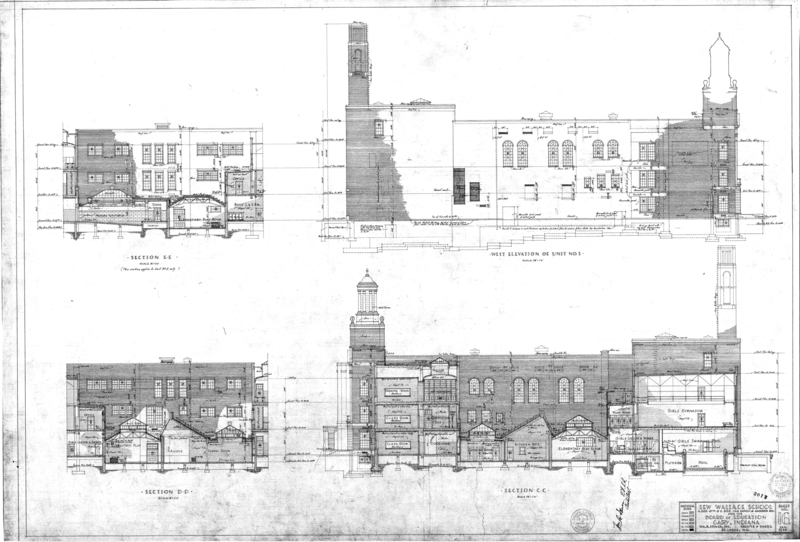
Download hi-res PDF
Plot and roof plan
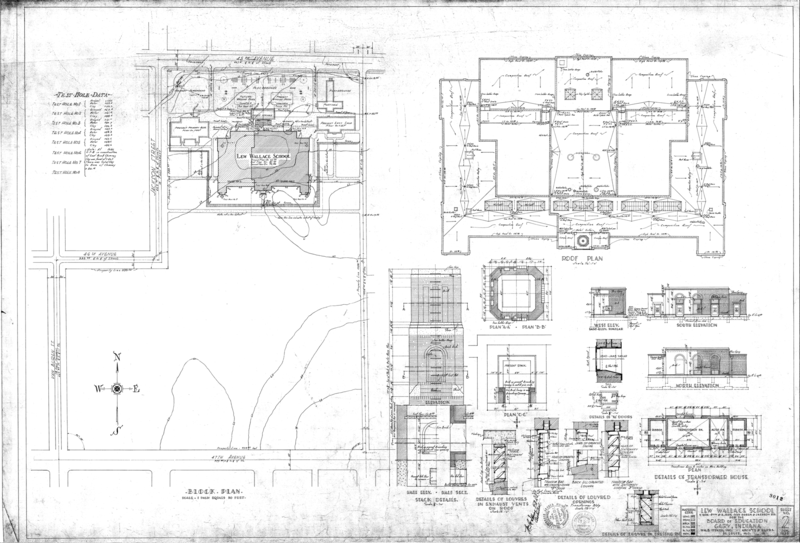
Download hi-res PDF








